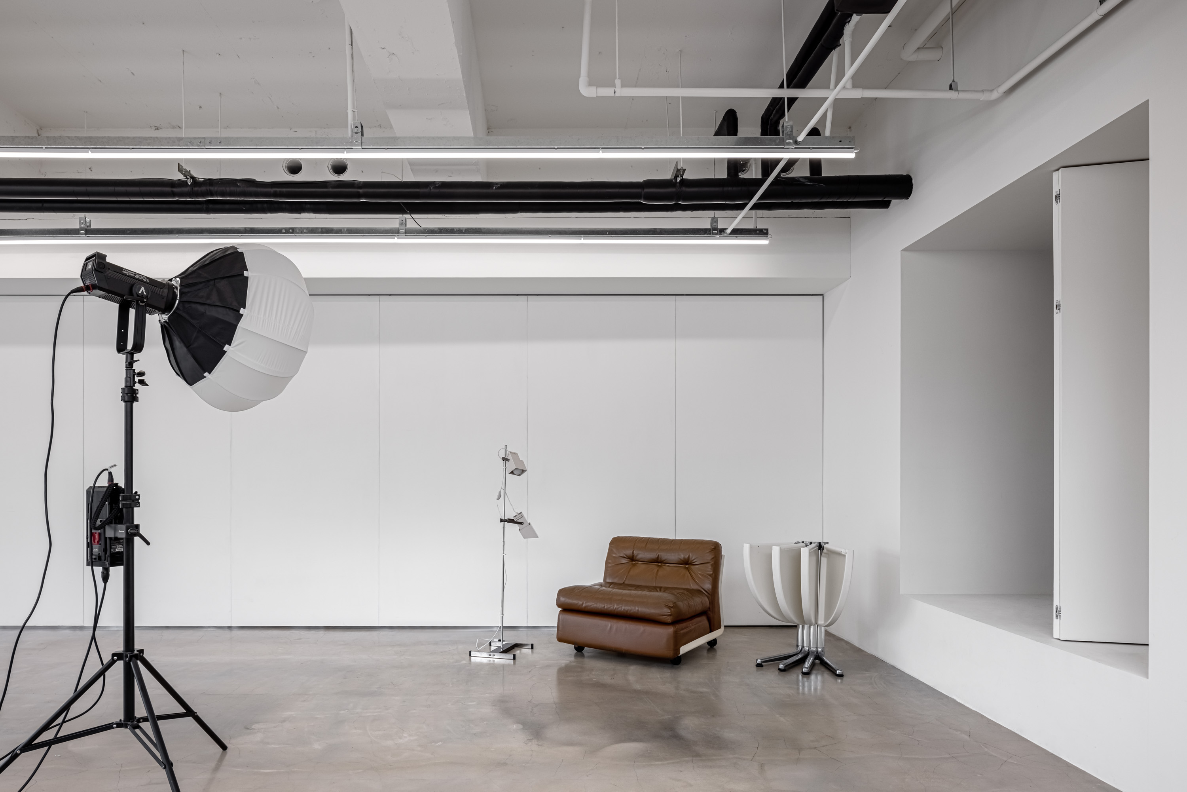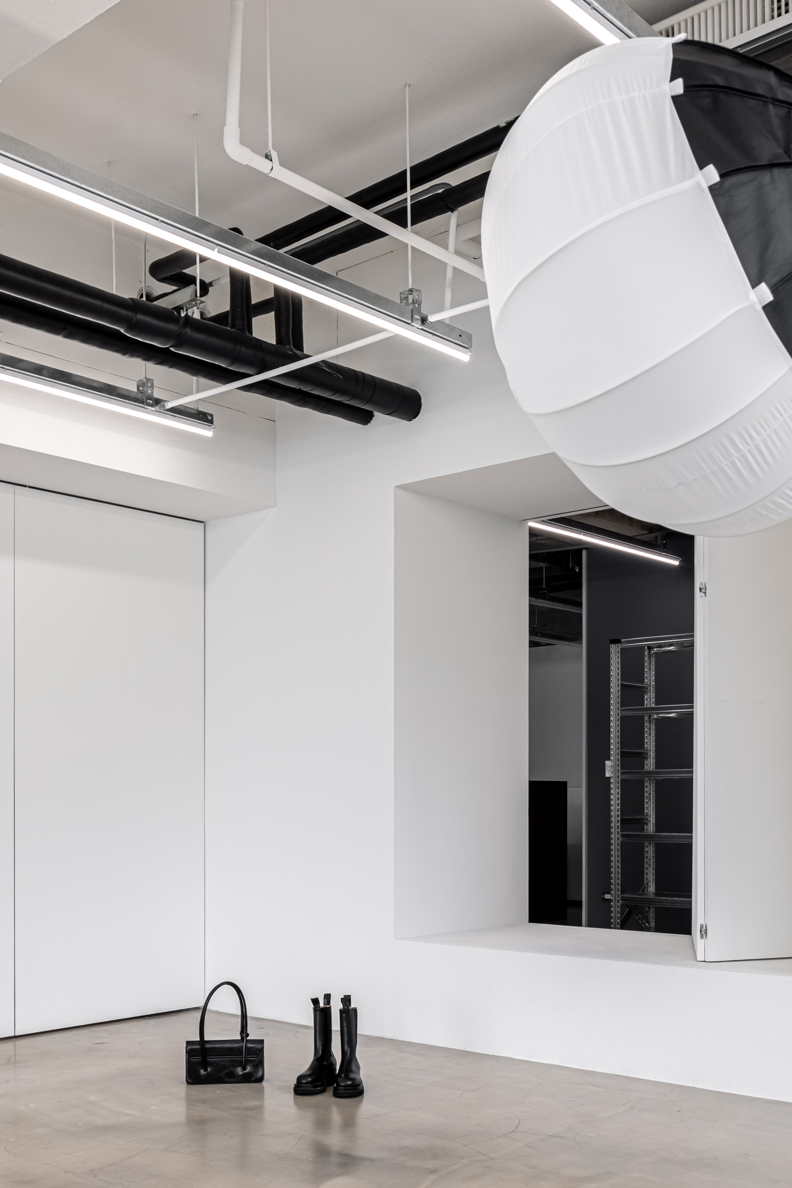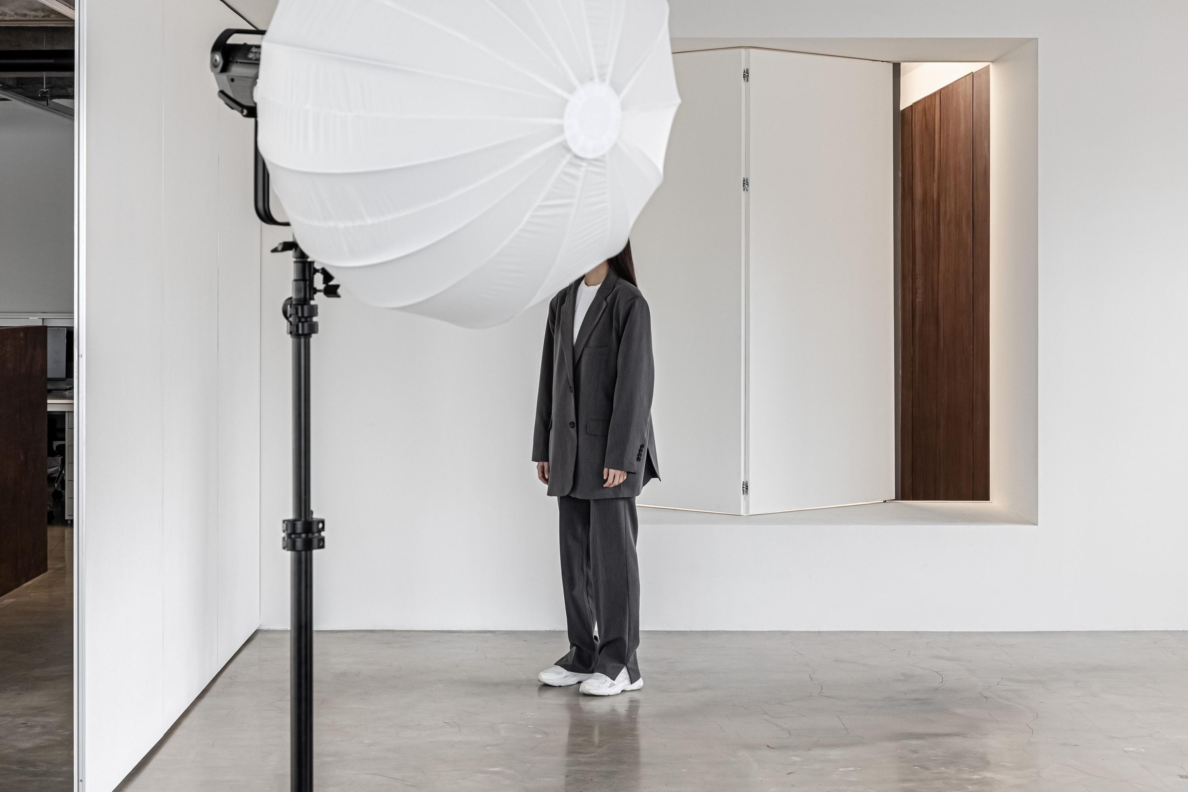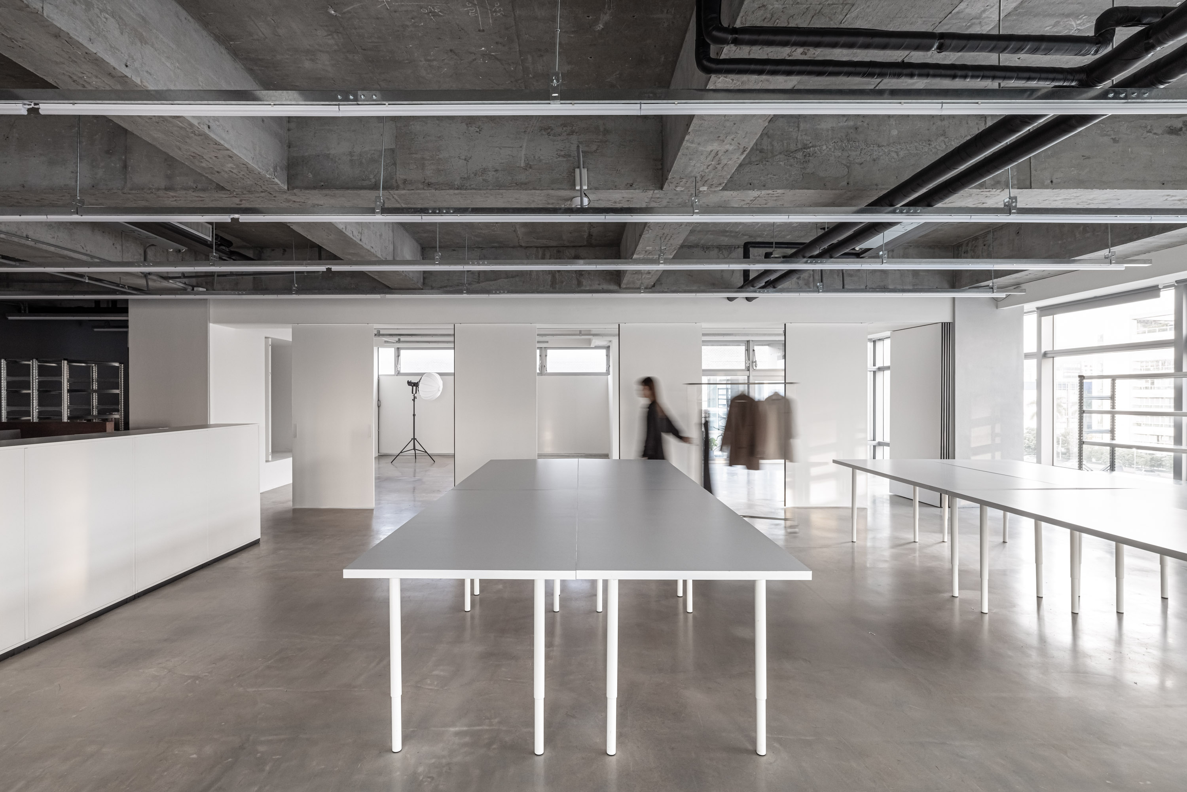STUDIO DOE OFFICE
INTERIOR PROJECT / 2021
Space Type /
Office
Floor Area / 333m²
Location
/
Taipei City.Taiwan
Main Materials / EMT tube. Stainless. Plywood. Stone Paint.
Tempered Glass
Photography / Weimax Studio
Video / eateateating




“Hoping
to make women feel self-confident and independent” “Sophisticated
daily outfits”
STUDIO DOE is an online female fashion brand which pursues a gender-neutral, minimalist wardrobe that is ideal for everyday wear.
When designing their office, we hoped to create a space that reflects the personalities of the brand—chic, casual, and full of warmth—just like what people feel about their selected and original collections.
As an interpretation of the sleek style of the brand, the space was designed for functional purposes, removed of excess decoration. Each separation was defined by its function. In order to create an impressive visual effect, we put much emphasis on the presentation of structures and materials. We call it FUNCTIONAL LAYERS.
STUDIO DOE is an online female fashion brand which pursues a gender-neutral, minimalist wardrobe that is ideal for everyday wear.
When designing their office, we hoped to create a space that reflects the personalities of the brand—chic, casual, and full of warmth—just like what people feel about their selected and original collections.
As an interpretation of the sleek style of the brand, the space was designed for functional purposes, removed of excess decoration. Each separation was defined by its function. In order to create an impressive visual effect, we put much emphasis on the presentation of structures and materials. We call it FUNCTIONAL LAYERS.






The
linear hanging units on the ceilings serve two functions—cable trays and
lightings. Wires and cables running from the mechanical room to each
compartment are perfectly hidden. Underneath each unit, a T5 tube was installed
to provide sufficient light for the whole space.
From the entrance to the staff area, we used a featured glass as a partition wall in order to add more layering details.
The movable partition walls between the photography studio and the packing area provide flexibility in the use of space. During high seasons, the dividers can be kept open to give maximum working space to packing, while when they are closed, the client gets an independent, undisturbed room for photo shooting.
From the entrance to the staff area, we used a featured glass as a partition wall in order to add more layering details.
The movable partition walls between the photography studio and the packing area provide flexibility in the use of space. During high seasons, the dividers can be kept open to give maximum working space to packing, while when they are closed, the client gets an independent, undisturbed room for photo shooting.





The
thick wall between the photography studio and the open storage area was meant
for hiding the two columns in the middle of the space. To reduce the closeness
brought by the wall, we cut a rectangular opening in it, adding fun variations
to the space.
As for the choice of textures and materials, we went for low chroma colors, hoping to create a tranquil background that perfectly sets off the natural changes and everyday interactions between light, time and people. Just like the brand itself, the STUDIO DOE office shows its confident and independent charm in a quiet, subtle way. It is a manifestation of a life of sophistication.
As for the choice of textures and materials, we went for low chroma colors, hoping to create a tranquil background that perfectly sets off the natural changes and everyday interactions between light, time and people. Just like the brand itself, the STUDIO DOE office shows its confident and independent charm in a quiet, subtle way. It is a manifestation of a life of sophistication.




