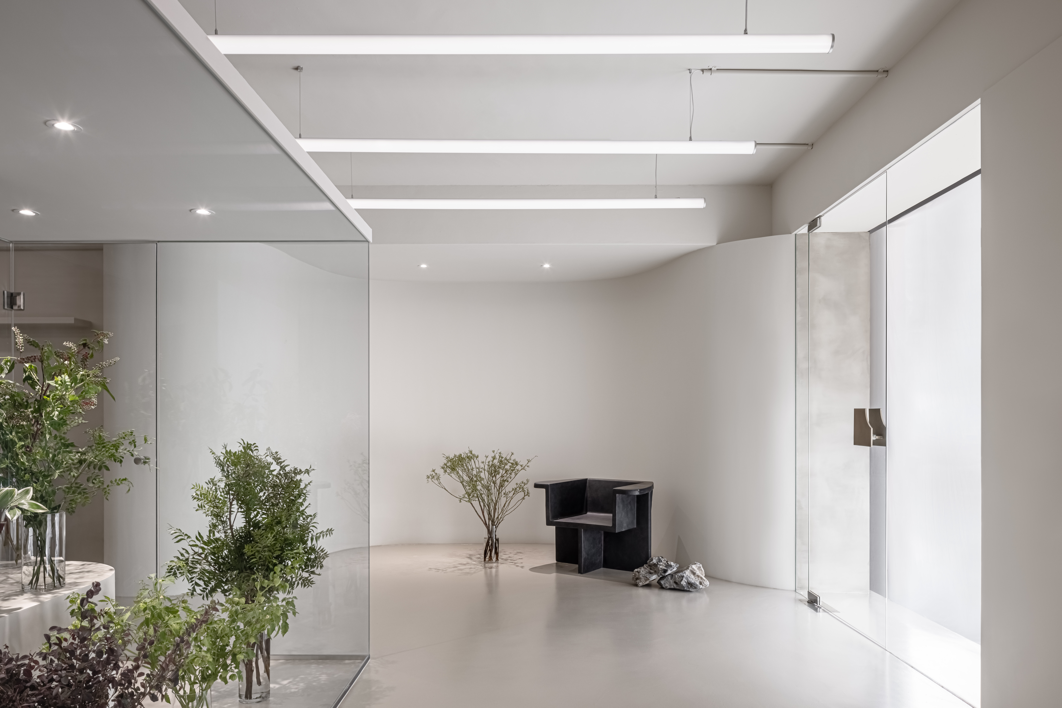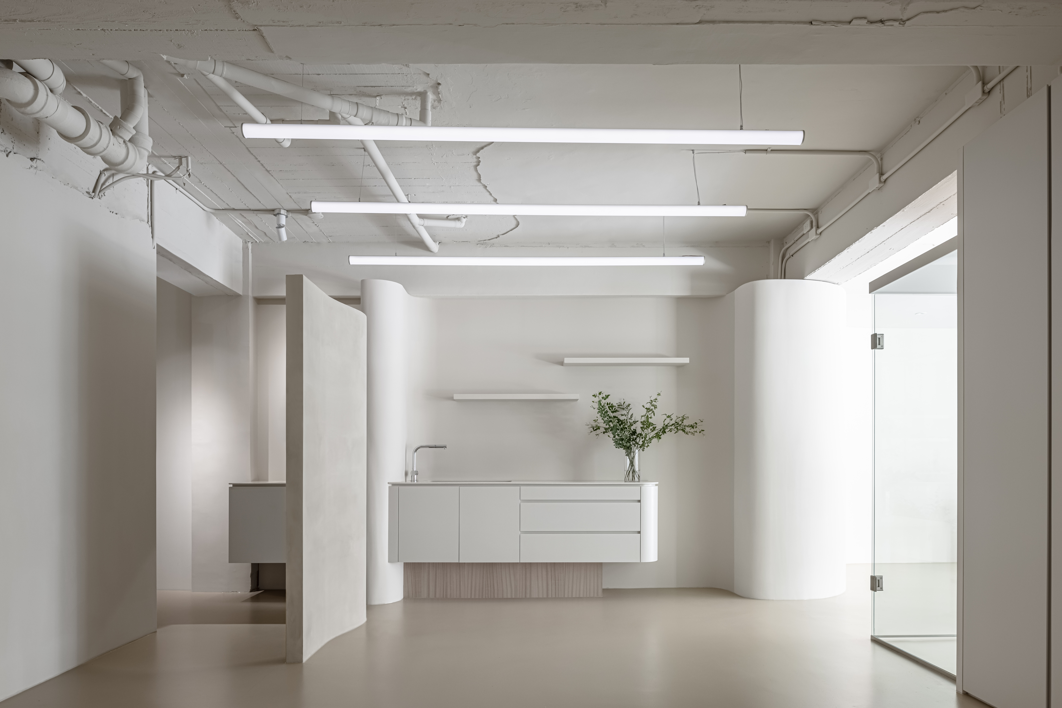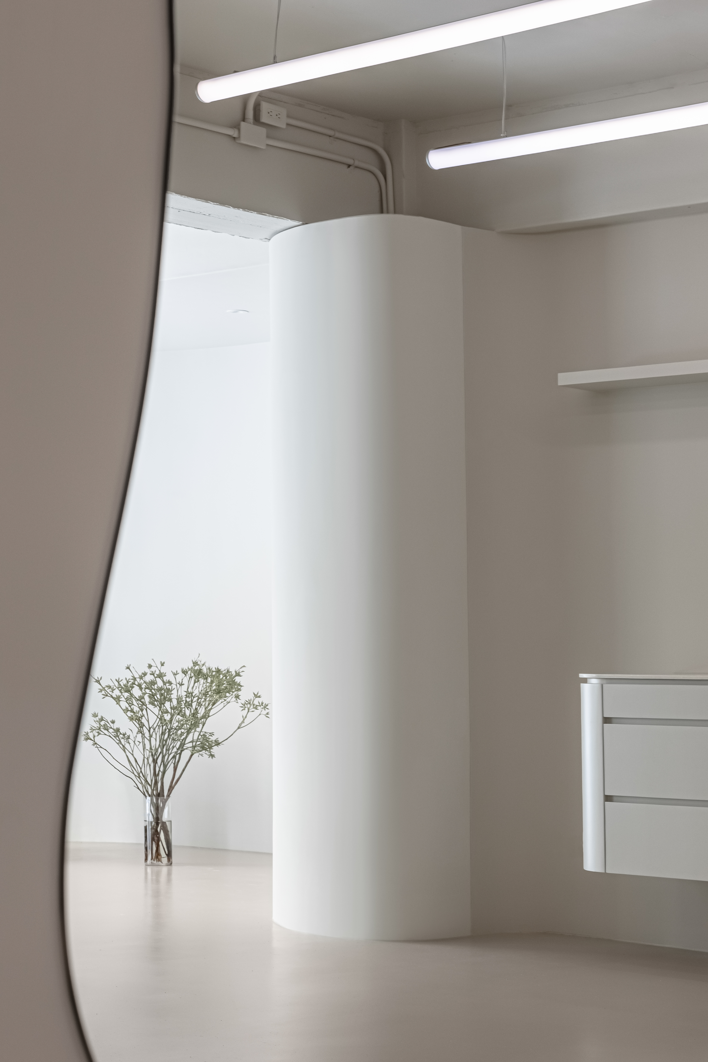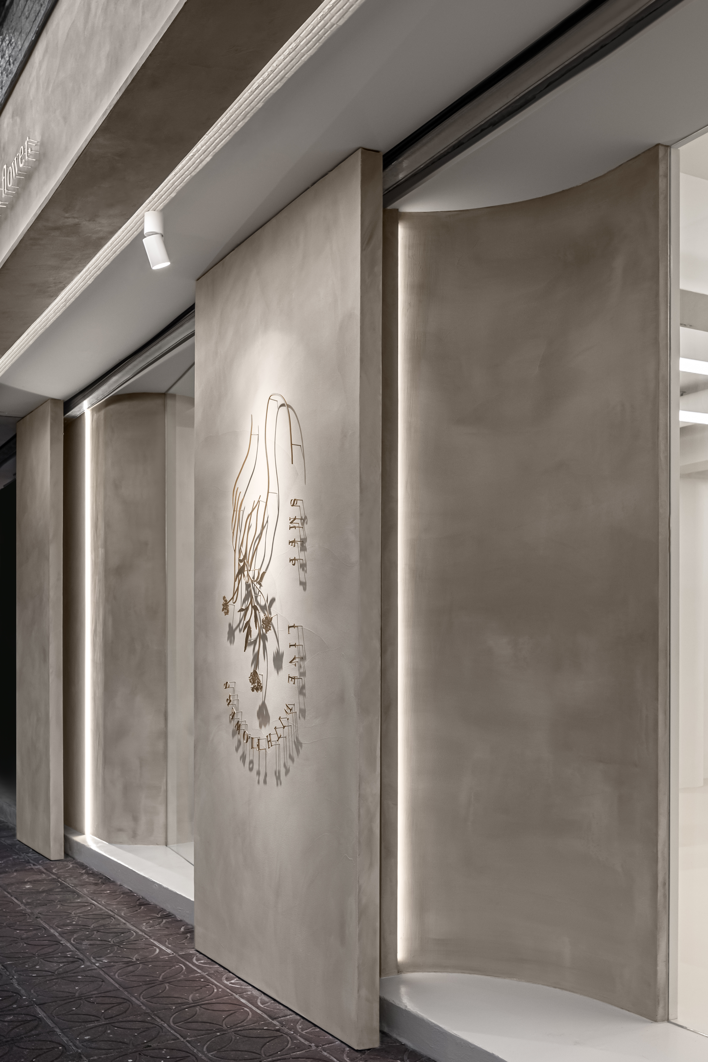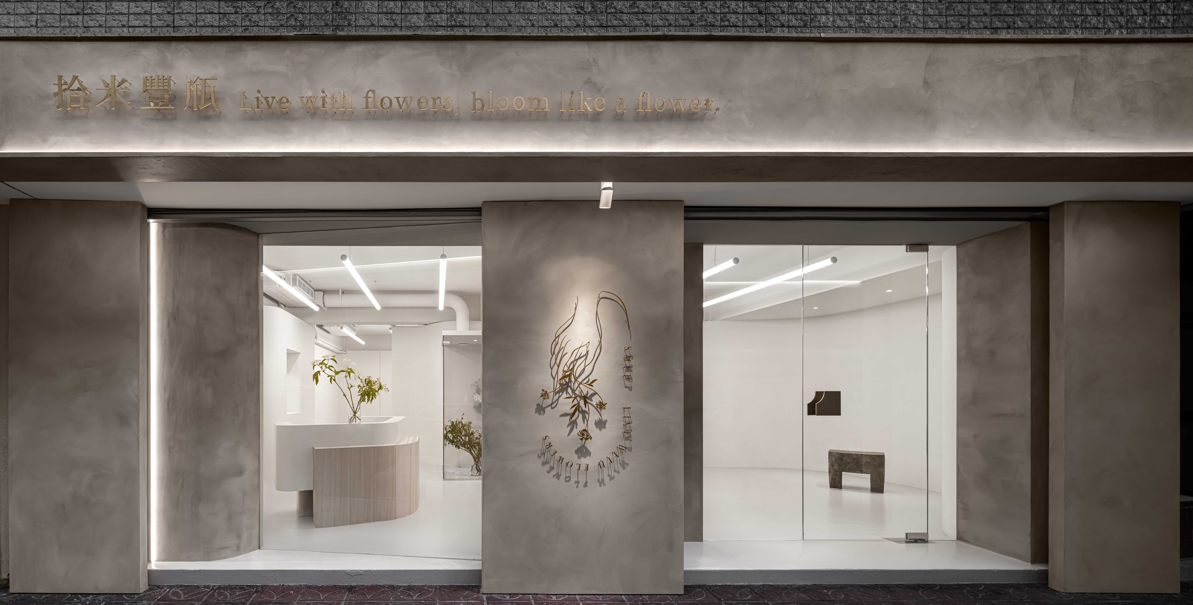SMFP TAIPEI
INTERIOR PROJECT / 2021
Space Type /
Flower shop
Floor Area / 78.5m²
Location
/
Taipei City.Taiwan
Main Materials / Mirco Cement. Epoxy Floor. Wood
Veener. Paint.
Titanium plate. Tempered Glass
Photography / Weimax Studio
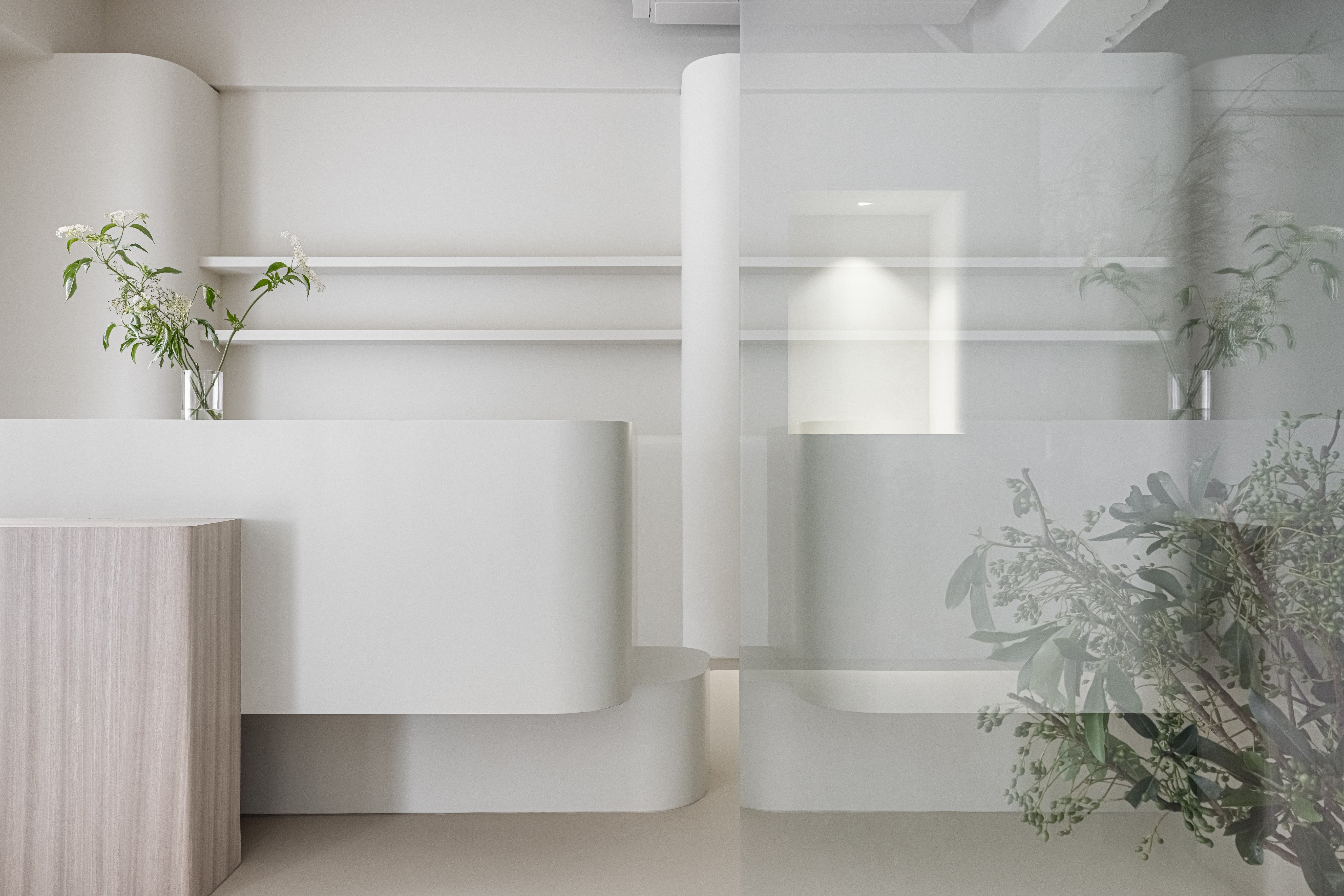
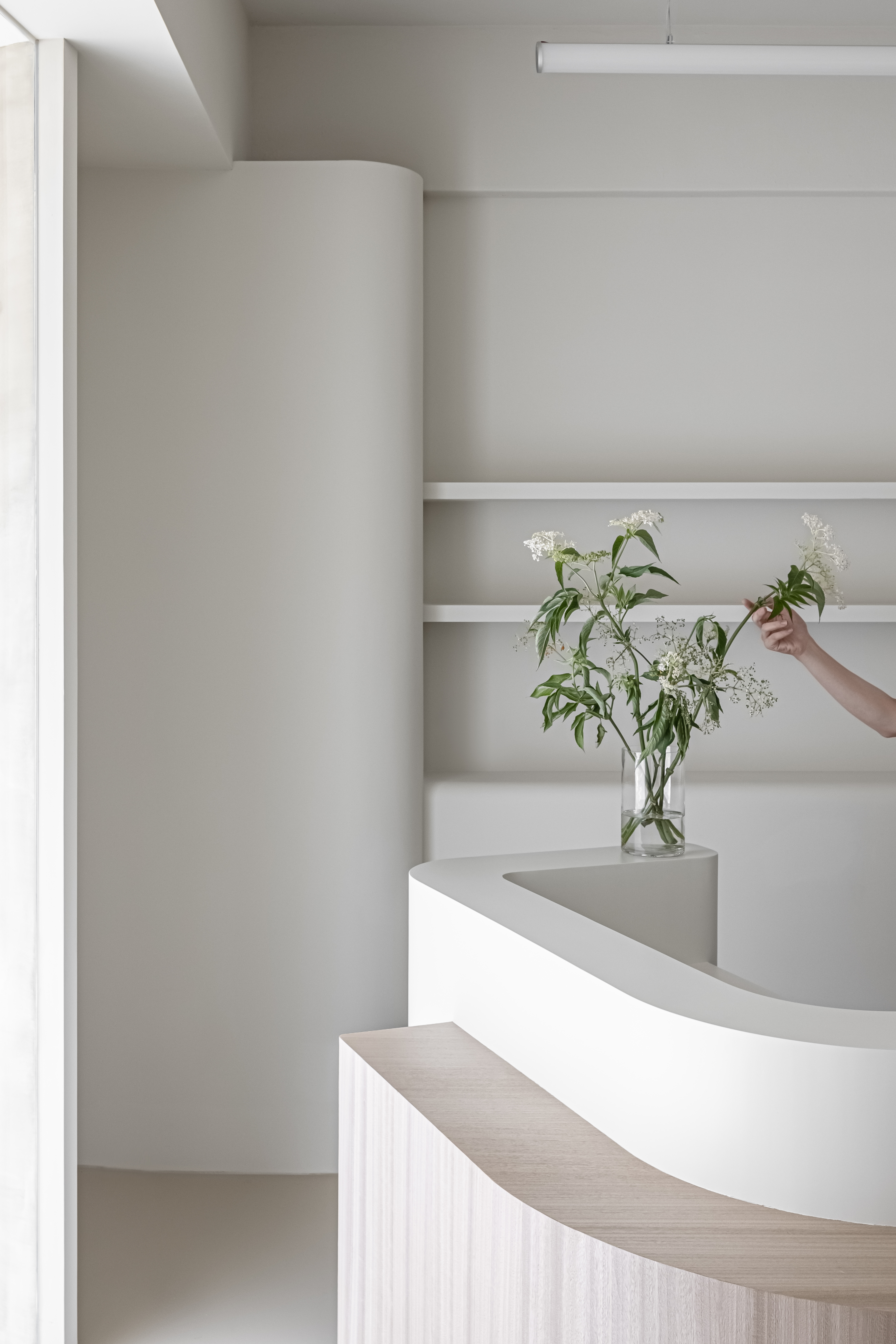
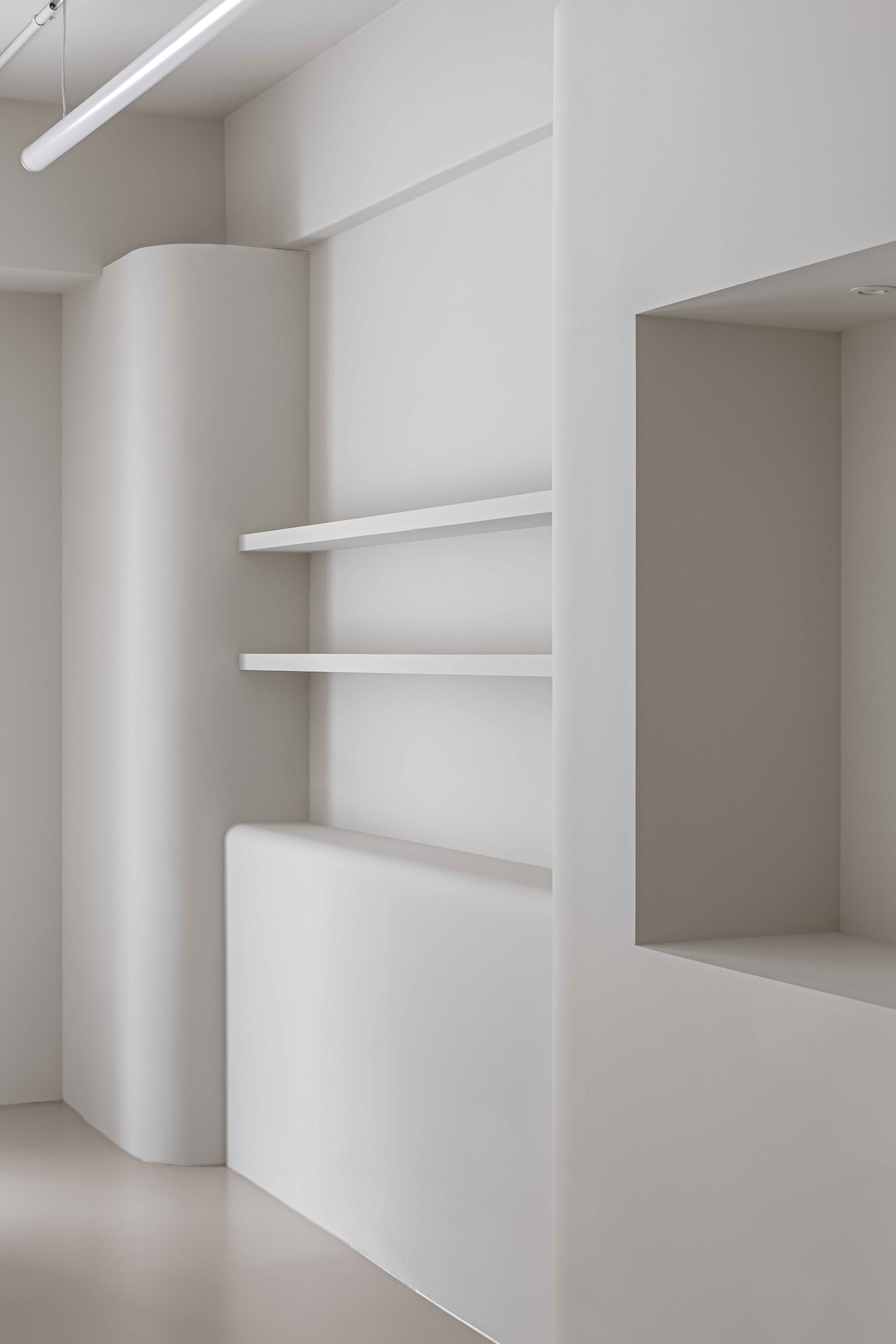


The brand personality of
SMFP Studio can be described as simple, warm, clean, and passionate in sharing
beautiful things. Based on these features, we set the tone of its space design
as “sense
and sensibility”.
To define the sense and sensibility of the space, we decided to use multiple forms of curves throughout the room. The walls on the two sides extend organically from the entrance towards the inner space, where free lines and regular lines coexist, reflecting the spirit of the brand—subtle and calm on the outside, yet free and romantic on the inside.
Through proper space reallocation, we tried to blur the boundaries between each area. Flowers, as the protagonist, naturally occupy the center of the space, blending in the greyish-white surroundings like splashes of colors on a palette. The whole scene echoes with the slogan of SMFP: Live with flowers, bloom like a flower.
Originally, people coming in from the entrance would find themselves facing right at the toilet door. To make the restroom as private as it should be, we stretched the major curved wall nearby and built a partition in front of the restroom.
The linear pendant lights bath the whole room in sunlight-like brightness.
By using different textures in similar shades, we managed to create a balanced space with a unified feel of purity and naturalness.
Regarding the design of the external façade, given the fact that the site is one stair higher than the sidewalk, we decided to move the entrance slightly backward. This design allows customers to walk in comfortably without the pressure and worry of standing in the way of others. On the other hand, it gives room for curious pedestrians to slow down and appreciate the store. This space aims to create a new, intimate experience for people who are interested in bringing flowers to their everyday life. We hope that through this space design, people would find flowers not only adorable, but also accessible and enjoyable.
To define the sense and sensibility of the space, we decided to use multiple forms of curves throughout the room. The walls on the two sides extend organically from the entrance towards the inner space, where free lines and regular lines coexist, reflecting the spirit of the brand—subtle and calm on the outside, yet free and romantic on the inside.
Through proper space reallocation, we tried to blur the boundaries between each area. Flowers, as the protagonist, naturally occupy the center of the space, blending in the greyish-white surroundings like splashes of colors on a palette. The whole scene echoes with the slogan of SMFP: Live with flowers, bloom like a flower.
Originally, people coming in from the entrance would find themselves facing right at the toilet door. To make the restroom as private as it should be, we stretched the major curved wall nearby and built a partition in front of the restroom.
The linear pendant lights bath the whole room in sunlight-like brightness.
By using different textures in similar shades, we managed to create a balanced space with a unified feel of purity and naturalness.
Regarding the design of the external façade, given the fact that the site is one stair higher than the sidewalk, we decided to move the entrance slightly backward. This design allows customers to walk in comfortably without the pressure and worry of standing in the way of others. On the other hand, it gives room for curious pedestrians to slow down and appreciate the store. This space aims to create a new, intimate experience for people who are interested in bringing flowers to their everyday life. We hope that through this space design, people would find flowers not only adorable, but also accessible and enjoyable.



