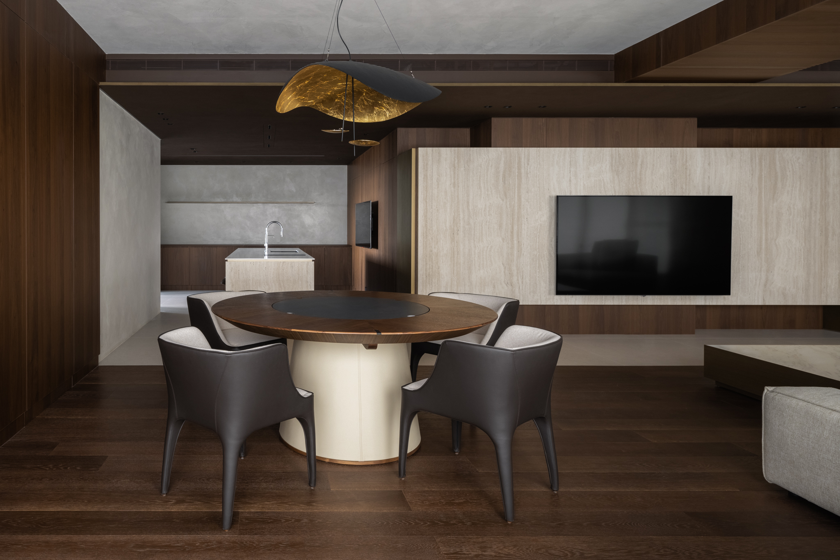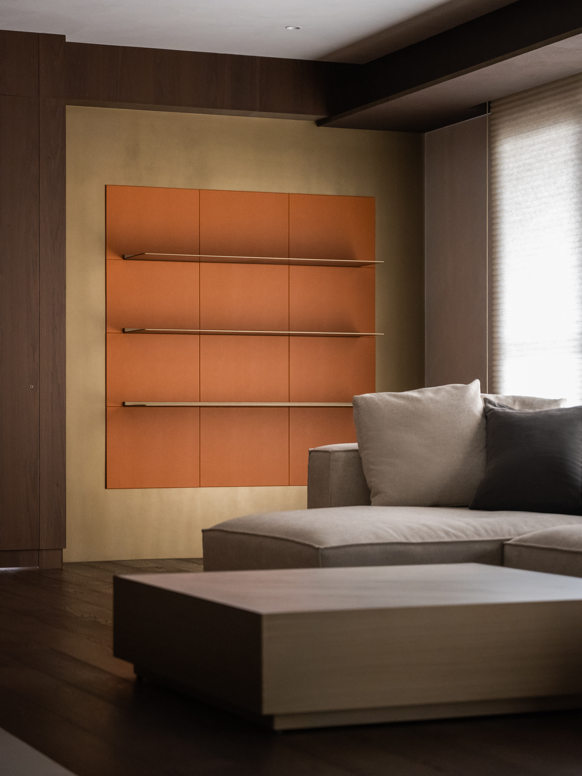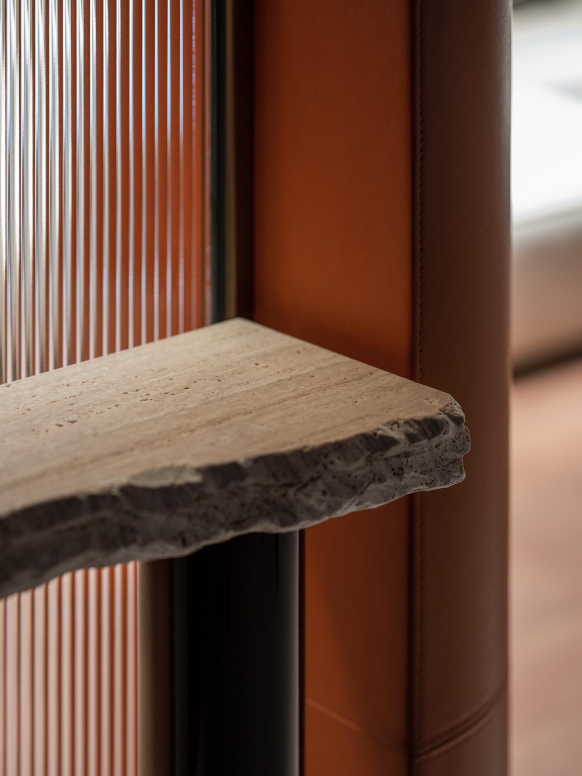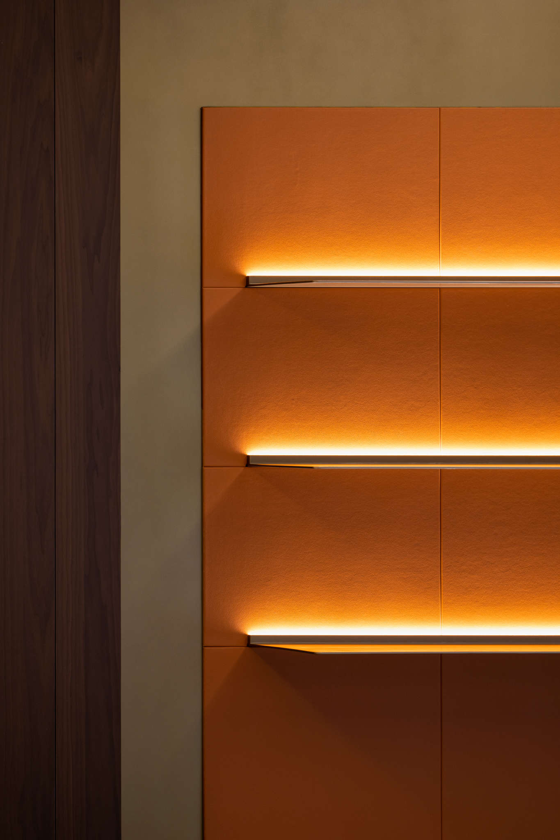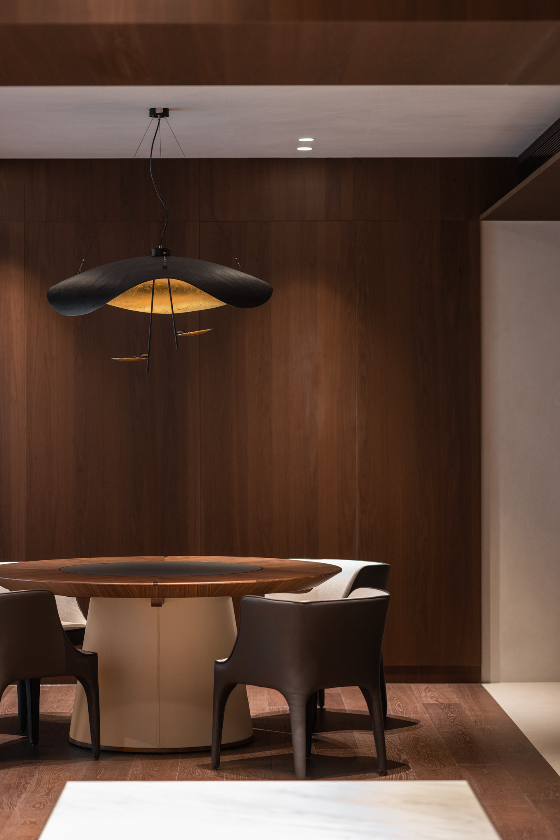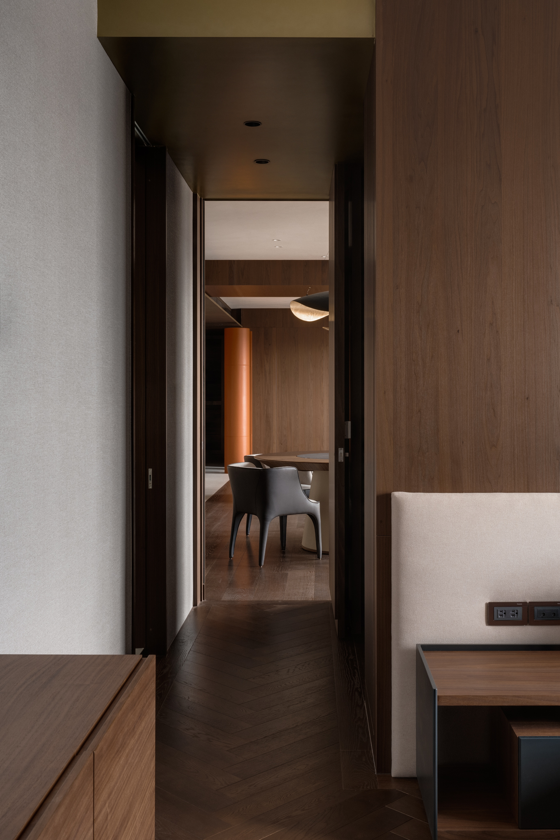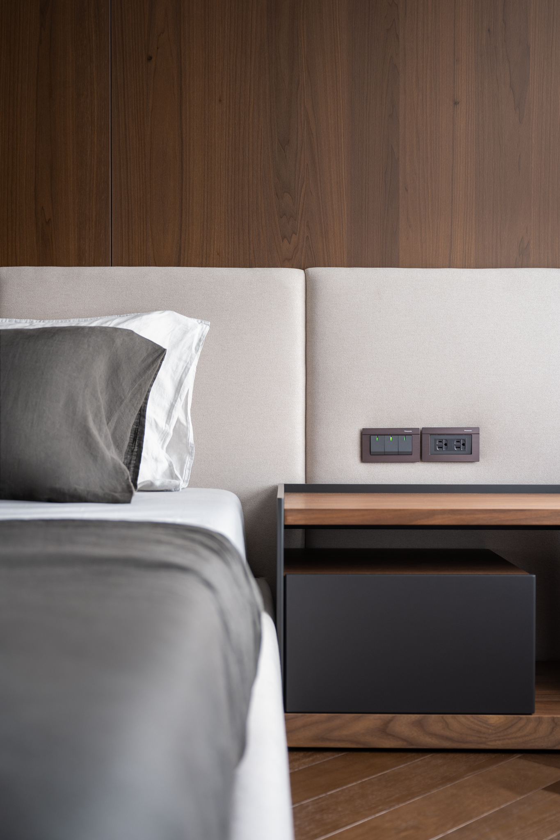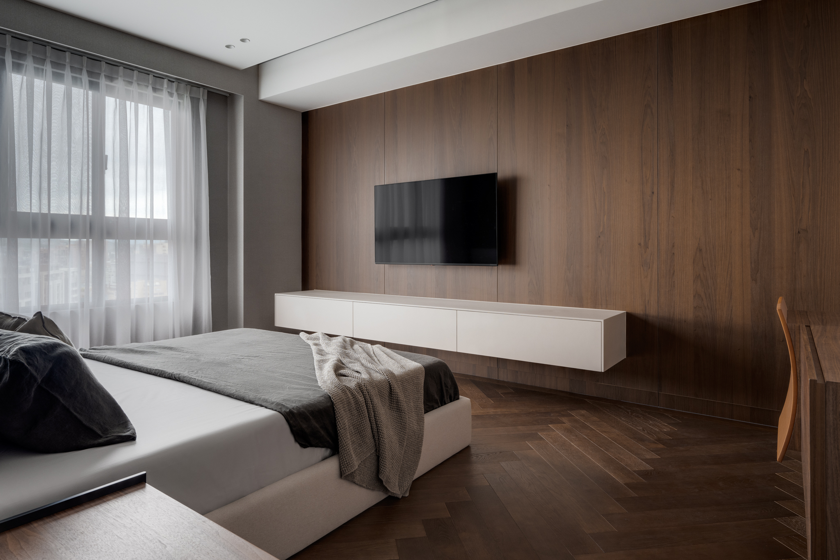K APARTMENT
INTERIOR PROJECT / 2021
Space Type /
Residential
Floor Area / 215m²
Location
/
Taoyuan.Taiwan
Main Materials /
Travertine. Leather. Wood
Veener. Metal Plate. Mirco Cement
Photography / Dean Cheng
Video / Move Studio
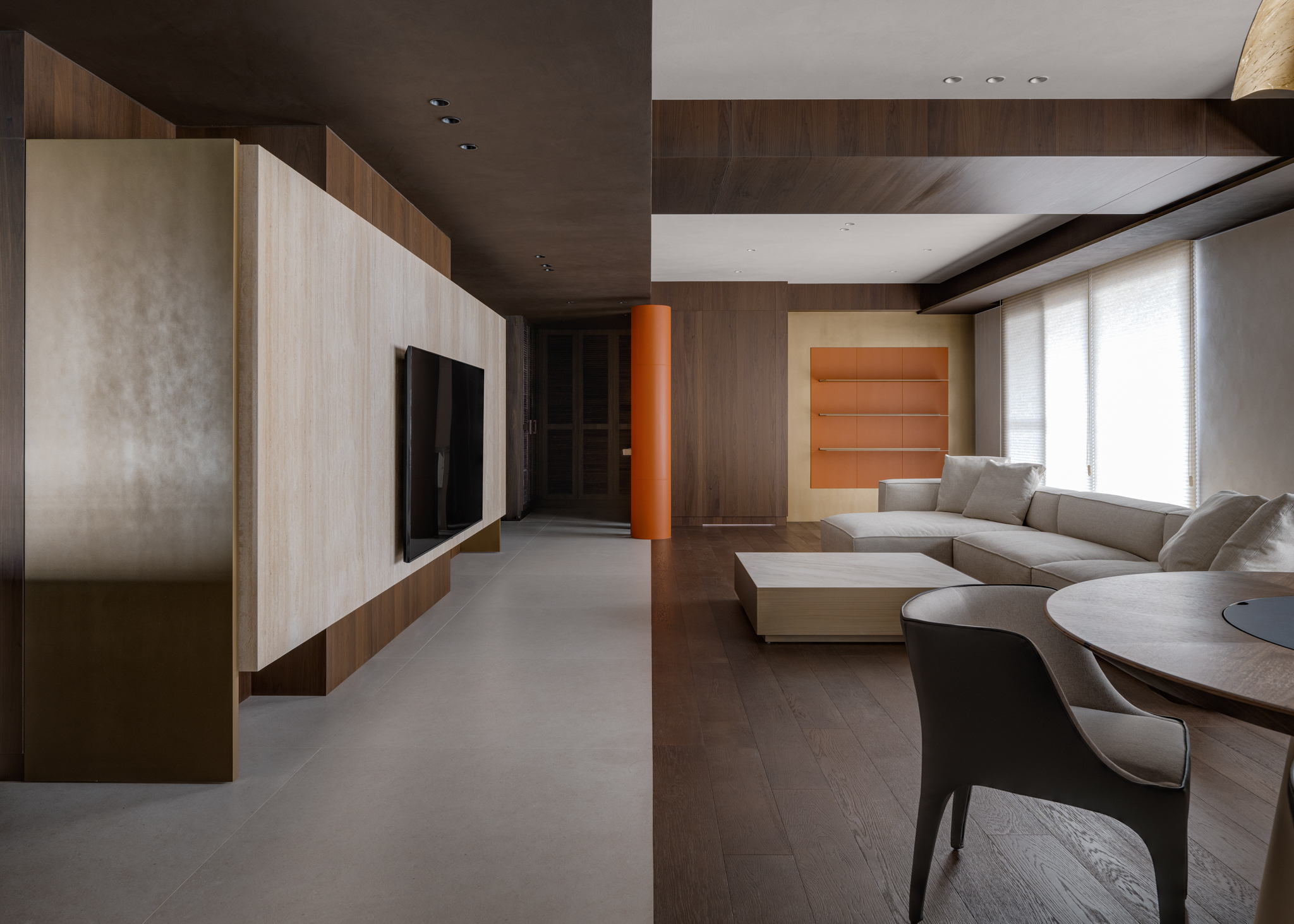
The design idea was to extend the original structure. We enlarged the
mass of the unmovable beams and columns at the center to give the space a sense
of structure and stability. An axis was created for the staggered arrangement
of light and dark colors on the ceiling and floor, bringing balance and fun
vibes to the space.
At many of the structural junctions, we installed lineal lightings to reduce the masculinity and rigidity of the mass as well as adding a touch of softness to the space.
Material wise, we used a lot of aspen and special paint in dark brown to set the tone of the space, creating a calm and serene living atmosphere. The choice of cream travertine was aimed to bring variation in visual impression and sense of touch. Large pieces of brown were embellished with orange leathers. Specific details were painted metallic color to refine the expression of texture and build up layers. Altogether, these features make a simple yet exceptional space.
At many of the structural junctions, we installed lineal lightings to reduce the masculinity and rigidity of the mass as well as adding a touch of softness to the space.
Material wise, we used a lot of aspen and special paint in dark brown to set the tone of the space, creating a calm and serene living atmosphere. The choice of cream travertine was aimed to bring variation in visual impression and sense of touch. Large pieces of brown were embellished with orange leathers. Specific details were painted metallic color to refine the expression of texture and build up layers. Altogether, these features make a simple yet exceptional space.



